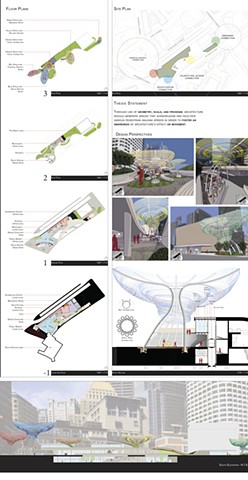Computer Renderings
Final Commends Boards.
Project was displayed in the school's gallery and received one of 8 M. Arch. Commends Awards.
Entire project can be viewed at:
NataliaWie Thesis Book
Thesis statement:
Through use of GEOMETRY, SCALE, AND PROGRAM, architecture should generate spaces that acknowledge and facilitate various pedestrian walking speeds in order to FOSTER AN AWARENESS of architecture's effect on MOVEMENT.
Thesis program:
Design involved a courtyard connection to the existing Commuter Station, 16' below the ground, a first floor with connections to the Financial District with access for Food Trucks, and an upper level roof garden that continued Boston's Rose Kennedy Greenway while providing spaces for pause.
Lower level - 1st level Market, Cafe, Soup Kitchen
Ground level - 2nd level Market, 1st level Restaurant, Information Center
Roof level - Public Park, Public Gardens, 2nd level Restaurant
The final aspect of the design involved 5 mega structures composed of 70' tall steel legs and carrying Janet Echelman-like rope sculptures that move in the wind. These structures acted as icons marking major entry points to the design, artworks that would draw the public to downtown Boston, created reasons to pause, and were sometime water collection devices for the proposed water features.
